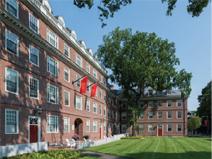Stone Hall - FAS
Stone Hall - FAS
Project highlights
- 34% Energy cost savings when compared to ASHRAE 90.1‐2007 baseline
- 46% Reduction of water use in all fixtures
- 61% Reduction of potable water use for irrigation
- 86% Reduction of potable water use for sewage conveyance
- 35% Electricity use provided by green power (over two years)
Project summary
The FAS Stone Hall project is a 59,100 square foot renovaƟon of the existing house. This project is the first project within the larger, long‐ term renovation project to renew each of the twelve undergraduate Houses. Renovations to Stone Hall (formerly “Old Quincy) include total reprogramming of the student residential space to allow for code compliant egress (including elevators) as well as improved accessibility and visitability; seminar rooms and music practice spaces for student collaboration, and the addition of a large community room that leads out to the terrace. In setting the sustainability goals to guide the project’s design and operation, the project team utilized the Harvard University Green Building Standards for Major Renovations and the LEED‐NC v2009 Certification requirements. The main sustainability goals for the project include the following.
- Minimize energy demand by installing new air handling units with energy recovery capabilities.
- Minimize energy loss by improving the building envelope.
- Eliminate existing acoustics issues associated with exterior as well as interior noise.
- Improve occupant comfort by adding cooling to common spaces.


