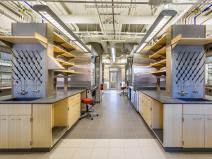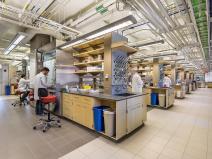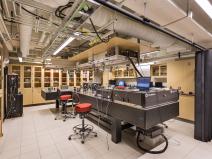Nocera Lab - FAS
Nocera Lab - FAS
Project summary
Laboratories are typically regarded as an energy intensive building typology. Many of these buildings have extended occupancy periods, energy intensive equipment and machinery, and in some cases, strict air quality code requirements (high air changes per hour). These factors contribute to a high average energy use intensity value (National Average EUI of 370 kBtu/SF/year). Additionally, some laboratories consume significant amounts of water through process and HVAC equipment use. Nevertheless, there are many strategies that can be employed to make laboratories more energy and water efficient as well as healthy and productive spaces with minimal environmental impact. The Nocera Lab is a great example of the successful implementation of these strategies.
The Nocera Lab project consisted of the renovation of the existing Corey Laboratories located on the third floor of the James Bryant Conant Laboratory and the adjacent bridge space. Additionally, a new laser lab was added to the basement of the adjacent Edward Mallinckrodt Chemical Laboratory for a total of 12,304 gross square feet of renovation work. The renovation included a new lab space, instrumentation facility, chemical storage room, glove box room, cold room, seminar room, write up spaces, and a kitchenette facility. The Laser Lab renovation included the addition of four laser benches, a small prep lab, and a small office. The project’s goals were to create high performance lab spaces that optimize the indoor environment, reduce resource consumption, and reduce the overall impact on the environment.
The project team was committed to sustainability from the onset and followed the Harvard Green Building Standards to make more informed decisions. These standards led to the inclusion of a number of progressive design strategies to meet aggressive energy targets and reduce water use without significant additional cost. The project achieved LEED-CI v3 Gold certification in August 2014.





