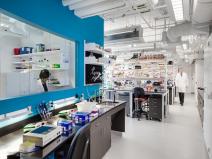Extavour Laboratory - FAS
Project highlights
- 38% reduction in water use below EPAct 1992
- 95% of the eligible equipment and appliances by rated power are ENERGY STAR certified
- 72% of the on-site generated construction waste was diverted from landfills.
- 30% reduction in lighting power density below ASHRAE 90.1-2010
- 25% of the project materials were manufactured using recycled content
- 73% of the project’s connected lighting load is controlled by occupancy sensors
Project summary
Laboratories are typically regarded as an energy intensive building typology. Many of these buildings have extended occupancy periods, energy intensive equipment and machinery, and in some cases, strict air quality code requirements (high air changes per hour). These factors contribute to a high average energy use intensity value (National Average EUI of 370 kBtu/SF/year). Nevertheless, there are many strategies that can be employed to make laboratories more energy and water efficient as well as healthy and productive spaces with minimal environmental impact. The Extavour Laboratory is a great example of the successful implementation of these strategies.
The FAS Extavour Laboratory project scope included the renovation of approximately 6,000 SF of research and office space in the BioLabs Building. The 4,600 SF second floor renovation provided new laboratories, office areas, a central tea room, kitchenette, and four interconnected research spaces with a temperature controlled microscopy room. The fifth floor scope included modest renovations to a 1,400 SF existing fly facility which was converted into an arthropod facility for USDA regulated research.
The project team was committed to sustainability from the onset and followed the Harvard Green Building Standards to make more informed decisions. The project achieved LEED-CI v4 Certification in October 2016 and was the first LEED v4 certified project in the state of Massachusetts!


