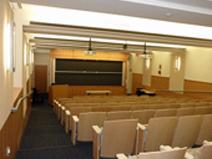Biolabs Lecture Hall - FAS
Biolabs Lecture Hall - FAS
Project highlights
- 30% reduction in lighting power density
- 85% of waste from construction was diverted from landfills
- 37% of materials were manufactured regionally
Project summary
The Biological Laboratories (BioLabs) Building Lecture Hall renovation project, located on the first floor of 16 Divinity Avenue in Cambridge, MA, was an 1,780 square foot renovation undertaken by the Harvard Faculty of Arts of Sciences (FAS) to renovate an existing lecture hall. The overall intent of this project is to renew/rejuvenate the space and to provide the infrastructure needed to support contemporary teaching and presentation methods. The BioLabs Building, originally constructed in 1954, is a five-story building that provides lab and classroom space for numerous Harvard organizations. The renovation was an opportunity to reconfigure the space to meet programmatic requirements, such as handicapped accessibility, updated finishes and furnishings, and increased efficiency and quality of the lighting, heating, ventilation, and air conditioning controls. Construction began in the May 2010 and was completed in August 2010.


